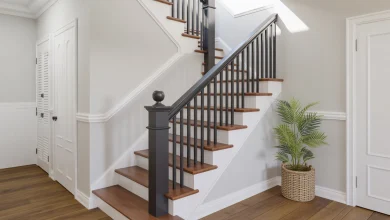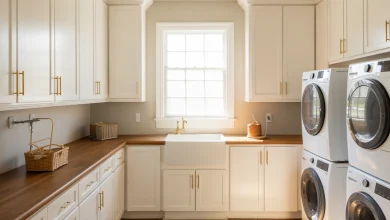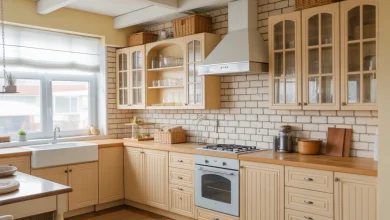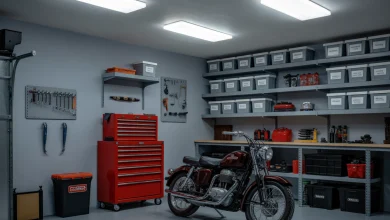Types of awnings over the porch
A canopy is an important element of any building, performing decorative and protective functions. The main requirement for the cover is durability. Awnings for porches differ in the method of fastening, shape and design.
Why do you need a canopy?
The canopy for the porch has an uncomplicated design. The frame is attached to the wall or mounted on supports. Roofing material is laid on top of the frame. The building without a canopy looks incomplete. However, the main function of the canopy is to protect the door and porch from precipitation.

The canopy will not allow the rain to drip directly on your head – before entering the house you can fold an umbrella while standing under the canopy. In winter, the canopy prevents ice from forming on the porch. In summer, the canopy protects the door from UV rays, so the paint does not fade, and the handle does not overheat.
Requirements for the canopy
- The building material must be strong and able to withstand the loads of bad weather.
- It is necessary to use reliable fasteners. To mount the frame, usually take about a dozen metal anchors.
- Under two-meter and longer sheds are equipped with support posts. The posts are installed at a depth of one and a half meters and concreted. Further activities can be continued only after the pour has completely hardened.
- The minimum angle of the slope of the canopy should be 20°. It is not recommended to exceed a slope of more than 47°.
- The junction area between the canopy and the wall must be filled with waterproofing.
- The canopy should be equipped with a drainage system. It can be a tank, storm drain or gutter.
- The length of the canopy should exceed the width of the door by 0.6 meters. On each of the sides is allocated 0.3 meters.
- The minimum width of the canopy should be 0.7 meters.
- The height of the canopy relative to the doors is 0.3 meters or more.
- Thin roofing material is installed on top of a continuous purlins.
- The canopy should harmoniously complement the appearance of the building.
Useful advice. Arrangement of the canopy at the stage of construction of the building gives the opportunity to reduce the cost of the construction process through the use of remaining materials.
Varieties of canopies

For the manufacture of canopies, the following types of materials are used:
- wood;
- polycarbonate;
- corrugated sheet;
- metal tile;
- flexible tile.
The structure itself must be reliable and durable. In the manufacture of the frame used iron angles, pipes and wooden bars. As a lightweight material for the frame base is often chosen aluminum profile.
A canopy covering part of the path near the entrance can be used as a summer terrace. A structure with closed sides will protect the porch from the wind.
Depending on the type of construction, a canopy can be:
- Supported. To make a canopy, heavy building materials are used, fixed as firmly as possible. Before installation, iron or wooden supports should be prepared under the outer edge of the canopy.
- Hinged. A light in weight construction is very easy to construct. Usually such a canopy is equipped for decorative purposes.
The most popular variants
Single slope
Classic and functional solution, not difficult to install. Single-slope canopy can be built by any master without experience. Ideal for oversized awnings and terraces. Covered with slate and profiled sheet. An obligatory condition is the creation of a sufficient slope for rolling snow.
Double or triple sloped

Well performs a decorative function. Usually covered with tiles. Under the weighty canopy you need to make supports. Brick pillars look very aesthetically pleasing. Three-slope canopies are more difficult to mount, but the result is much more spectacular in appearance.
Semicircular
In the old days it was covered with iron sheets, but now for this purpose is often used flexible and easy to install cellular polycarbonate. A canopy made of cellular polycarbonate has an unusual and presentable appearance. Semicircular canopy can be absolutely any size.
Shaped
Must be erected by experienced builders, due to the labor-intensive installation. For a non-standard design will have to stock up on building materials with special technical characteristics. Shaped canopies are covered with tiles, honeycomb or monolithic polycarbonate. In shape, the canopy can be domed, polygonal or concave.
Materials of manufacture
Polycarbonate
Polycarbonate is in great demand today, due to the wide range of colors. The list of other advantages of the sheets includes:
transparency, giving the opportunity to make shadows on the facade;
light weight combined with strength;
ease of installation;
flexibility.
The minus of polycarbonate is fragility – a broken branch can easily leave a deep crack on it.
Metal tile
Decades ago, manufactured tiles were characterized by excessive heaviness and fragility. Now the basis of metal tile is metal and polymer coating, so that this material has become stronger and more durable. Among the other advantages of the sheets should be emphasized:
- almost half a century of use;
- durability;
- resistance to the external environment;
- ease of installation.
The minus of metal tile is the high price tag on the coating.




