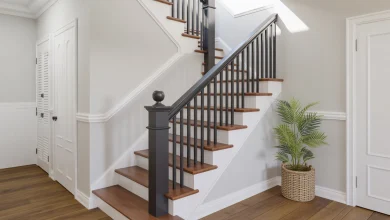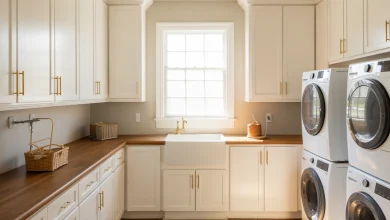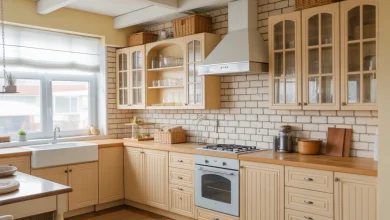An Interior Designer’s Guide to the Perfect Waiting Room
An Interior Designer’s Guide to the Perfect Waiting Room
A waiting room isn’t just a transitional space—it’s a significant element of any business’s identity. From medical clinics to corporate offices, the waiting area sets the tone for how visitors perceive your organisation.
Achieving the perfect waiting room involves balancing aesthetics, comfort, and practicality, all while ensuring the space reflects your brand’s values. Here’s a step-by-step guide to designing a welcoming and functional waiting room that leaves a positive impression.
1. Understand Your Audience and Their Needs
The purpose of your waiting room will depend on the industry and the expectations of your visitors. For example, medical waiting areas often prioritise cleanliness and calmness, offering easy-to-clean seating and plenty of room for different seating preferences. Conversely, a high-end office reception might lean towards a sophisticated design with comfortable, luxurious furnishings.
To get started, ask key questions:
- Who will be using this space?
- How long will they typically wait?
- Will children, families, or individuals with mobility aids be among the visitors?
Tailoring your design to meet these needs ensures a more user-friendly and inviting space.
2. Choose Seating That Combines Comfort and Style
Seating is the star of any waiting room—the right chairs are essential for providing comfort while contributing to the room’s aesthetics. You can work with a bespoke office chair manufacturer to find the right styles for your needs:
- Multi-purpose Visitor Chairs: Versatile and practical, visitor chairs are ideal for spaces ranging from offices to medical centres. Stackable, ergonomic options offer flexibility and comfort without taking up unnecessary space.
- Soft Seating for Comfort: Plush sofas and lounge chairs create a welcoming, relaxed atmosphere, especially in creative or professional service settings.
- Beam Seating for Efficiency: Ideal for high-traffic areas like clinics, beam seating is durable, easy to clean, and space-efficient, making it perfect for busy environments.
When choosing visitor chairs for a waiting room, make sure they reflect the brand’s image, whether that’s luxury, efficiency, or approachability. Don’t forget to incorporate a mix of seating types to cater to different needs—armrests can be helpful for the elderly, while armless chairs may be more comfortable for children or those carrying bags.
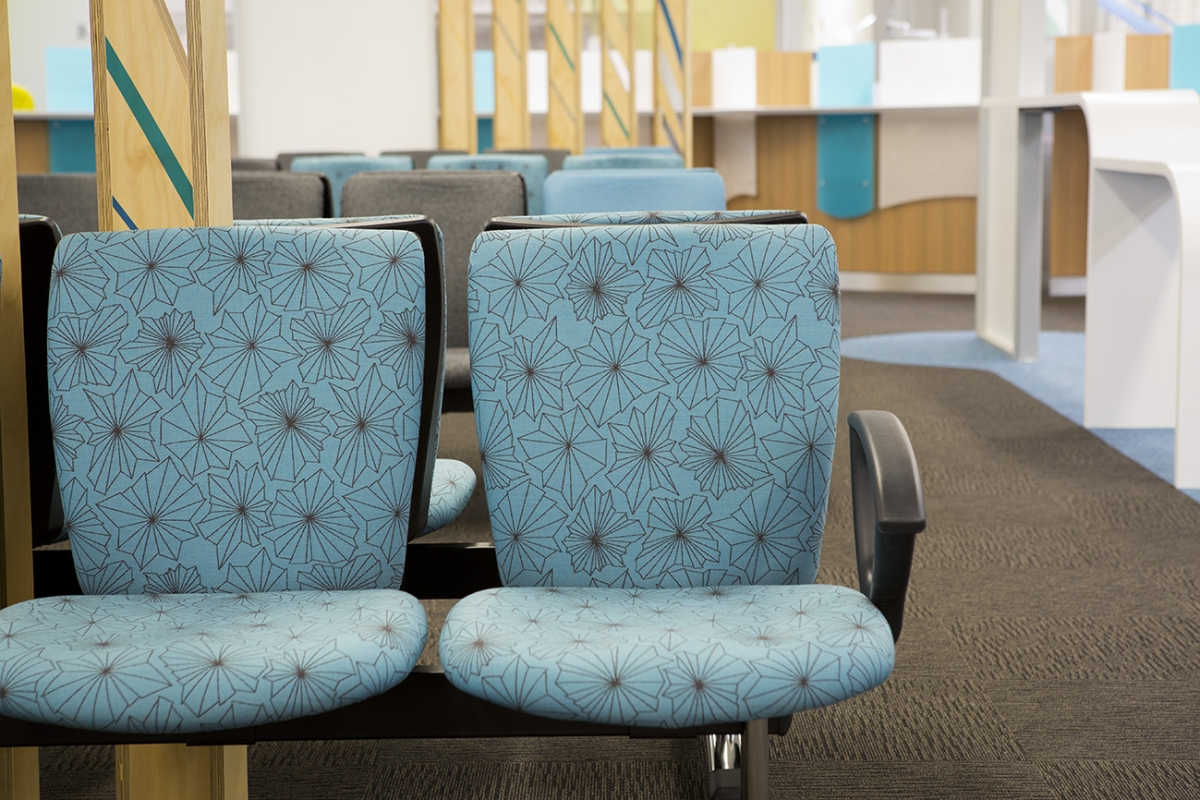
3. Opt for a Neutral Colour Palette with Welcoming Accents
Colours influence mood, making your palette a key design consideration. Neutral tones like beige, grey, and soft blues evoke a sense of calm and approachability. Richer hues, such as deep green or navy, can convey a sense of professionalism and elegance.
Add personality with subtle pops of colour through decorative items like cushions, artwork, or plants. Indoor greenery can bring a touch of vitality to the space, enhancing both aesthetics and atmosphere.
4. Create a Layout Balancing Privacy and Openness
Privacy is especially important in settings like healthcare or counselling. Arrange seating in small clusters or use partitions, screens, or planters to offer subtle separation without making the space feel closed off.
For confidential environments, consider sound-absorbing materials like acoustic panels. In contrast, an office reception might favour a more open layout to promote a sense of welcome and inclusivity.
5. Prioritise Thoughtful Lighting
Lighting plays a crucial role in setting the mood of a waiting room. Natural light, when available, creates an inviting and uplifting environment. If windows are present, consider sheer curtains or blinds to filter light without sacrificing privacy.
For artificial lighting, aim for a mix of warm ambient lights and focused task lighting. Avoid overly harsh fluorescent lights, which can make the space feel cold and unwelcoming.
6. Add Practical Features for Visitor Comfort
Small, thoughtful touches make waiting more comfortable. Include side tables for personal items and consider family-friendly features like a children’s play area stocked with books and crayons.
Ensure accessibility by providing enough space for prams, wheelchairs, or other mobility aids. Seating with varying heights and armrest options also supports inclusivity.
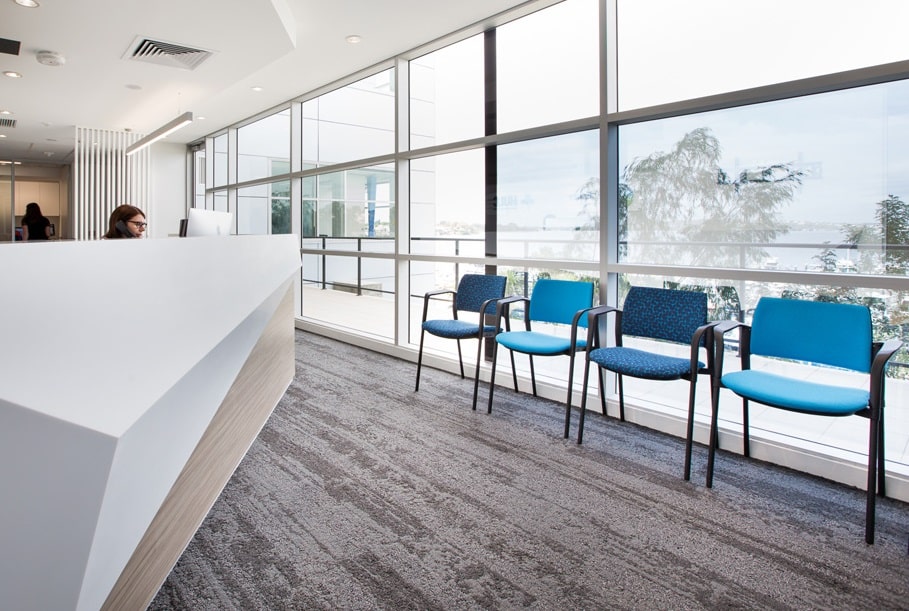
7. Enhance the Atmosphere with Décor and Finishing Touches
The final elements bring your waiting room to life. Artwork that aligns with your brand’s identity can add character, while soft background music creates a pleasant auditory backdrop.
Consider practical additions such as water dispensers, magazines, or even digital displays featuring company news or helpful information. These small details make visitors feel more at ease and engaged during their wait.

